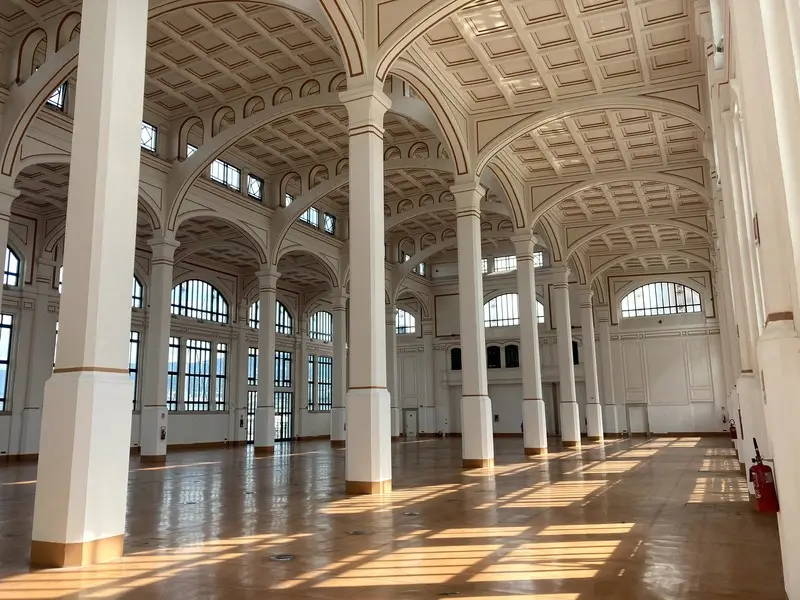

The former central fish market of Trieste was built in 1913 on the banks near the quay, to a project drawn up by architect Giorgio Polli. It is an eclectic construction, of considerable artistic value, which recalls a Roman basilica. The design solutions were studied to meet both the functional needs of the fish market and the aesthetic-environmental requirements of the community for their new building on the river banks which, at the time, featured only small constructions.
The small tower on the north-east corner of the building, with a three-sided clock dial, ends in a cell with Venetian windows on all four sides, and a roof with a curvilinear section cusp on a square base, covered with sheet metal. This is actually a tank that held the sea water distributed to the sales counters and, later, the aquarium tanks built in 1933. The external façades are in stone and exposed brick, with a range of decorative elements in stone. Of note is the large market hall with three naves and imposing pillars in the same reinforced concrete as the roof.
Following renovation in the 2000s, the fish market was abandoned and the remaining part of the building is used as an exhibition and cultural centre; it is called the hall of enchantments, referring to the fish auctions formerly held in the southern part of the building, where the main entrance is currently located.
Friuli Venezia Giulia Film Commission
Piazza Duca degli Abruzzi 3 — 34132 Trieste
Phone: +39 040 3720142
Email: filmcommission@promoturismo.fvg.it